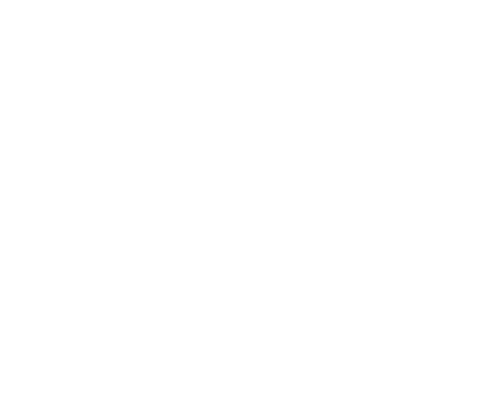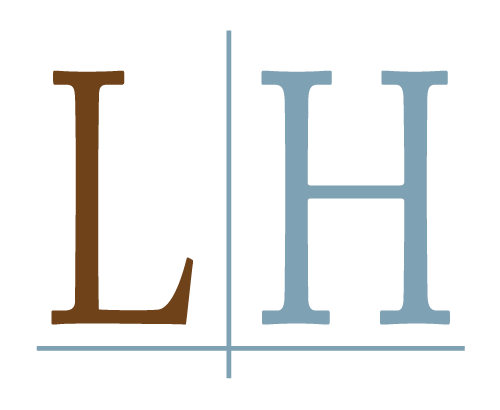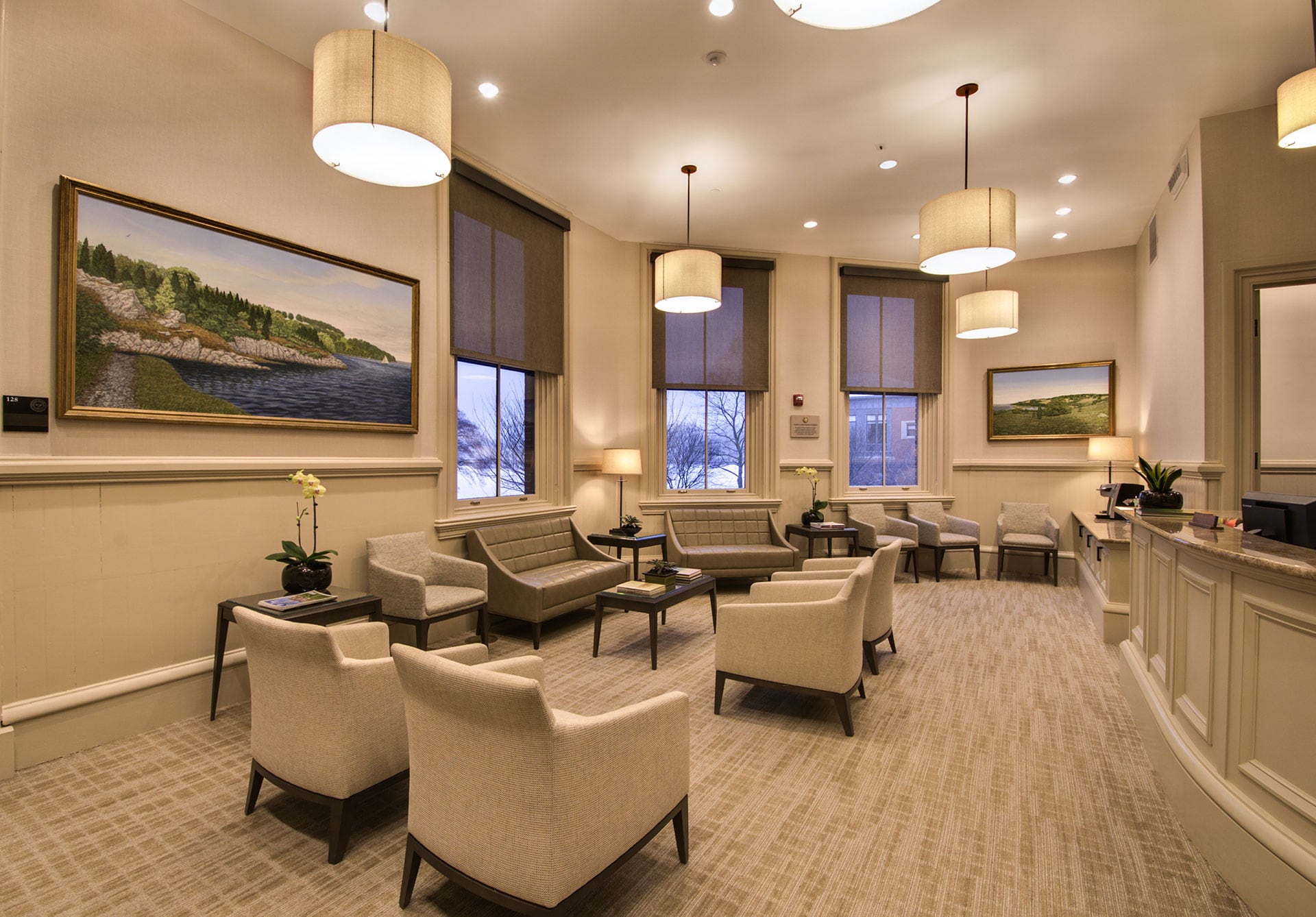Thayer Academy
-Collaborative Design Lab
-Student Center-Cahall
-Field House
-Alumni House (Development & Alumni Department
-Collaborative Design Lab
-Student Center-Cahall
-Field House
-Alumni House (Development & Alumni Department Offices)
-Sawyer Cahill Renovations
-Glover Computer Science and Robotics Labs
-Upper School Director, private home
-Middle School Science Labs
-Sports Complex
-Main Building (main academic building) Renovation
-Admissions Office
-Business Office
-Head of School, private home
-Head of School, private office suite
-New Middle School building (in progress)
-Library
-IT Center
-College Counseling Center
-Brickyard Student Center
-Many washrooms
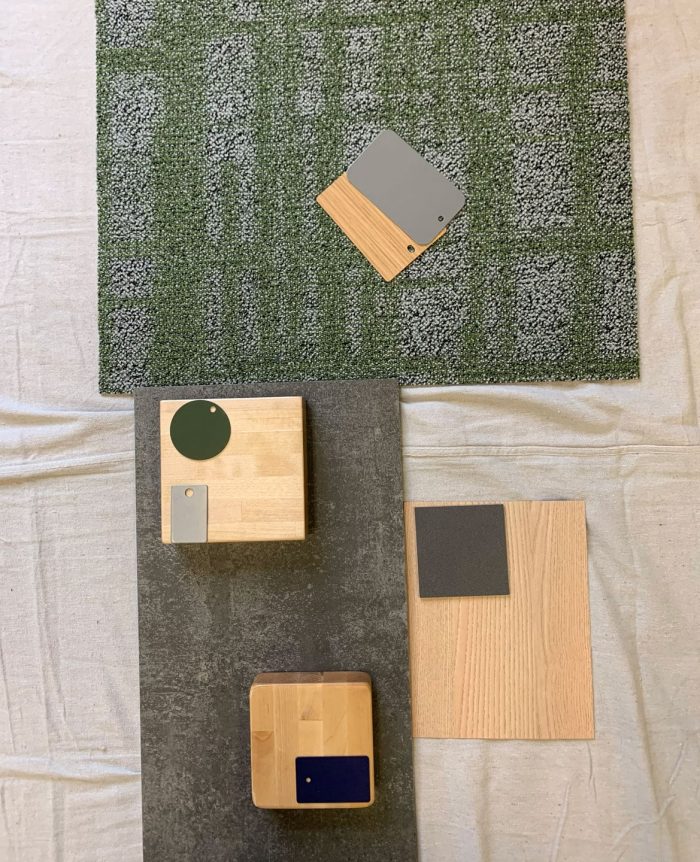
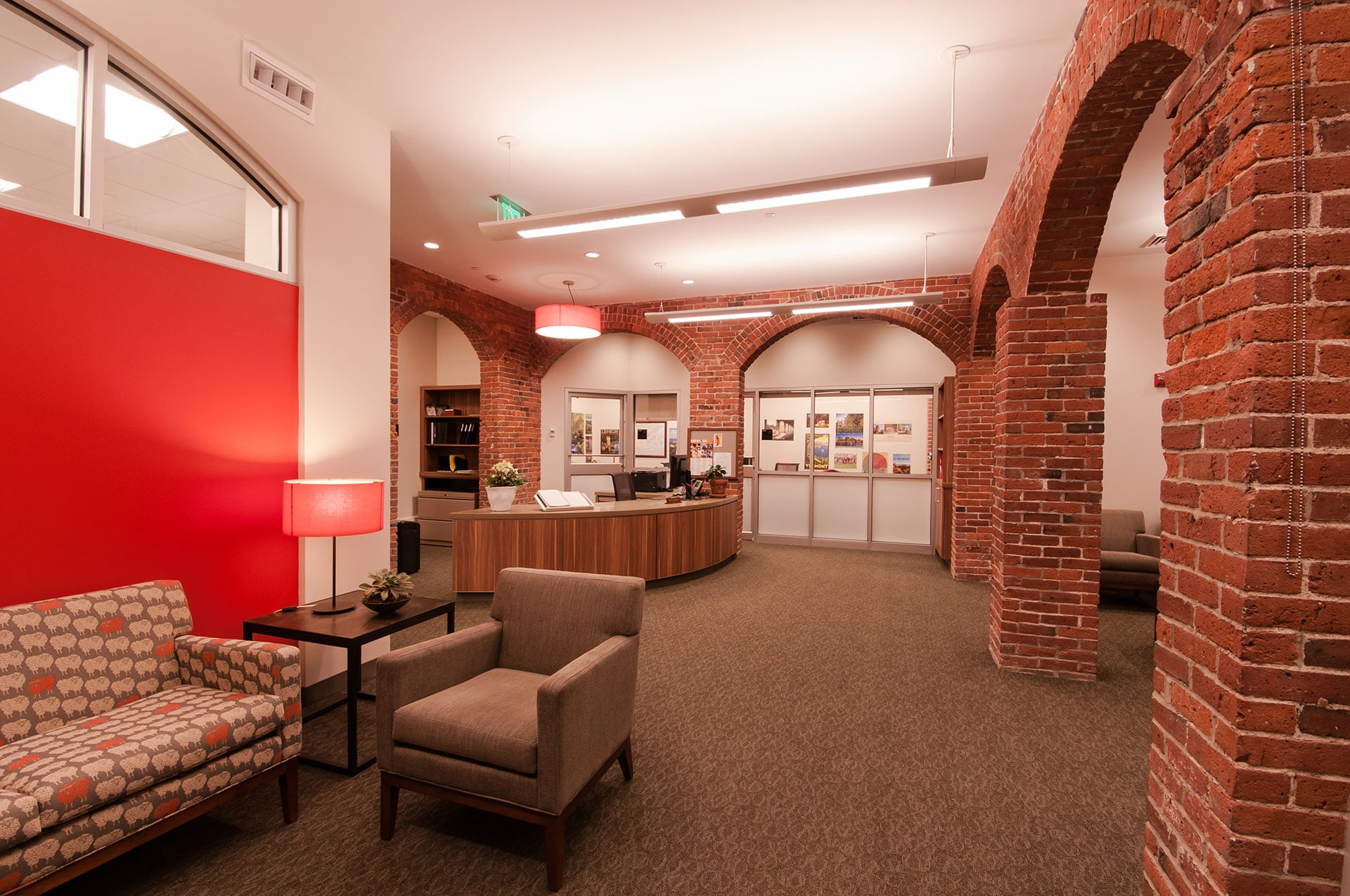
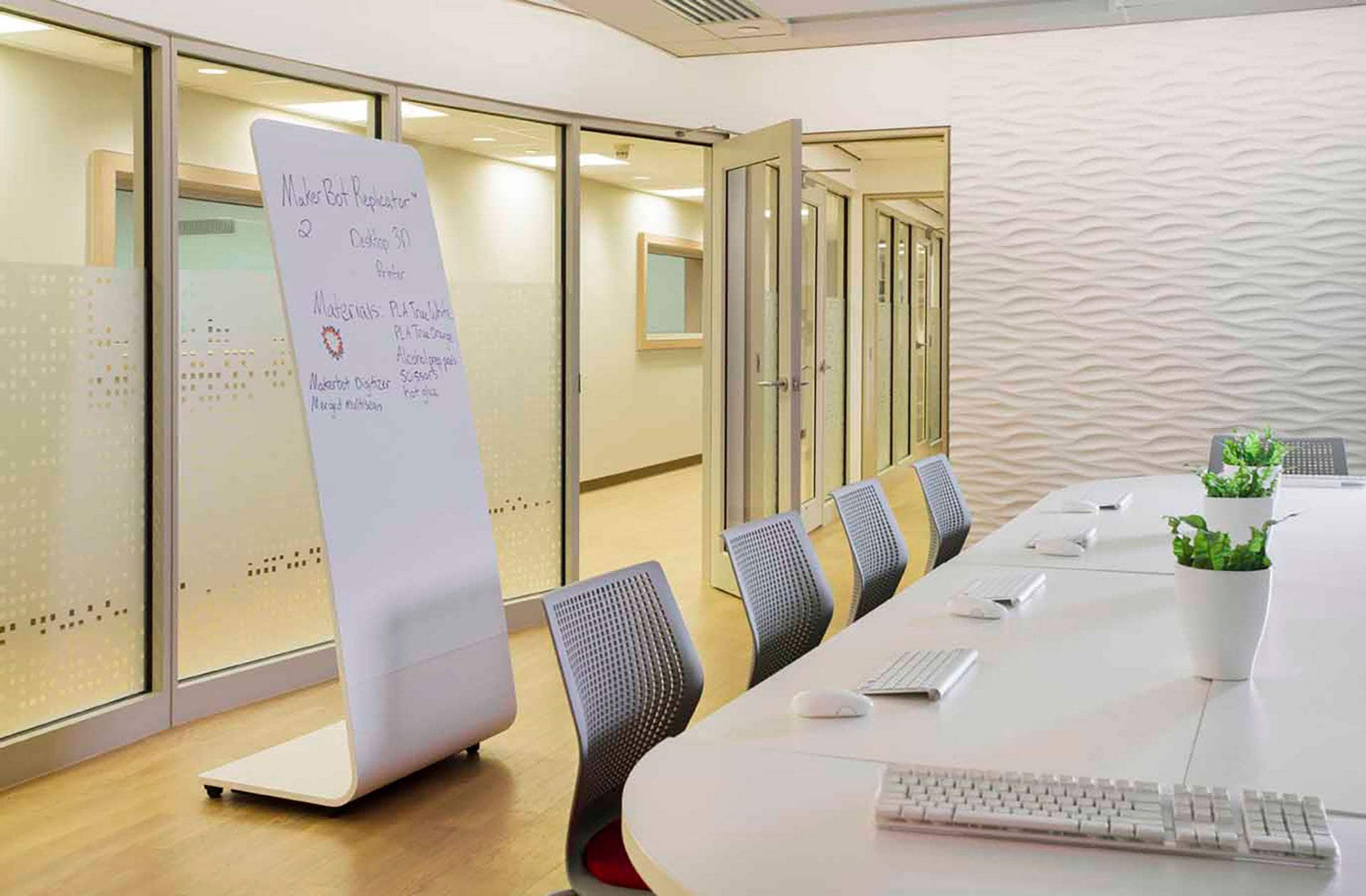
Buckingham Browne & Nichols
-Rowing Room
-Head of School, private office suite
-Head of School, private home
-COO/CFO, private office
-Science lab
-Student lounge areas
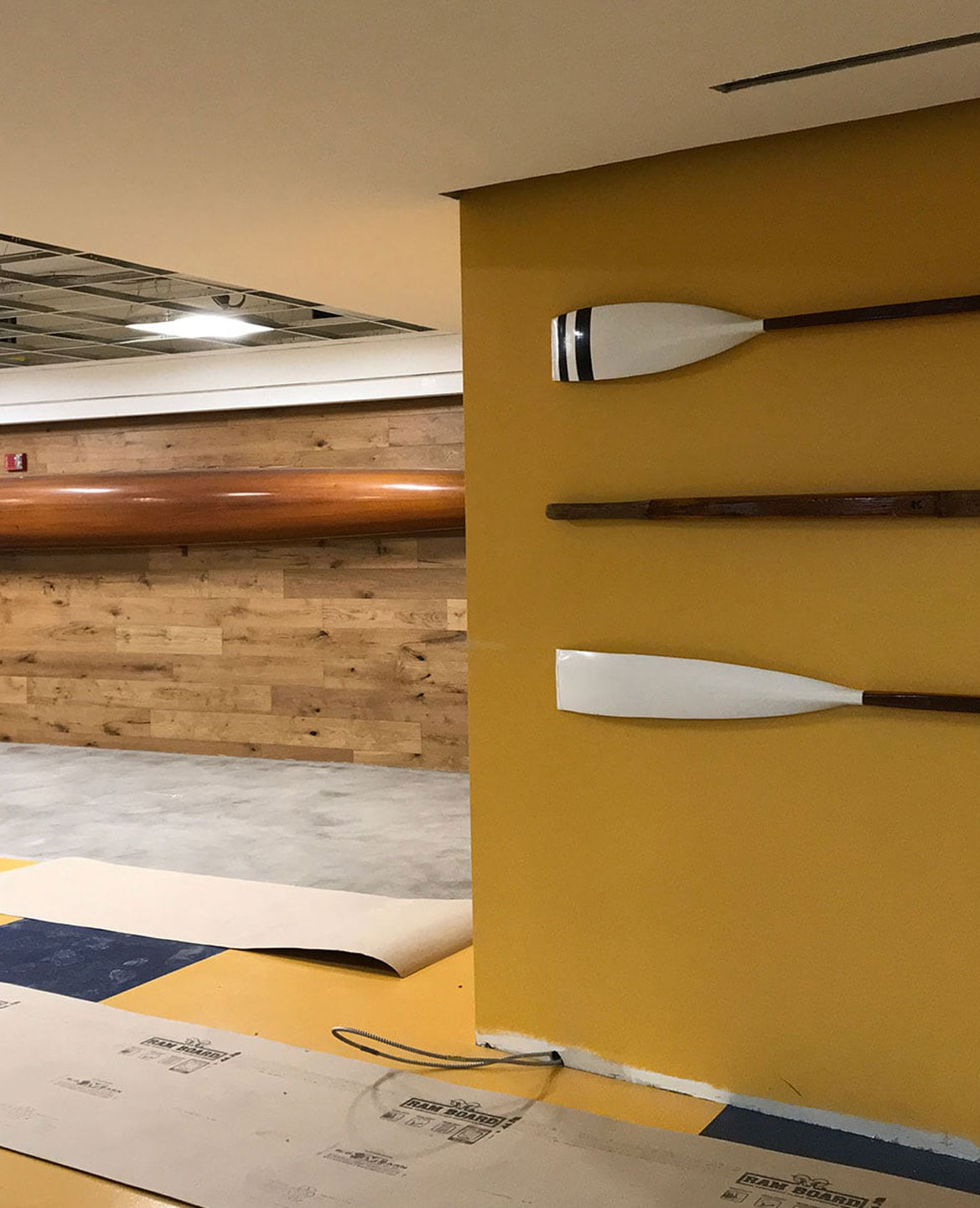
Shady Hill School
-The Hub, STEAM Center
-Grade 4 Building
-Head of School, Mark Stanek, private office
-Student Fitness Center
-The Hub, STEAM Center
-Grade 4 Building
-Head of School, private office
-Grade 5 Building
-Grade 6 Building
-Grade 8 Building, master plan
-Diversity Offices
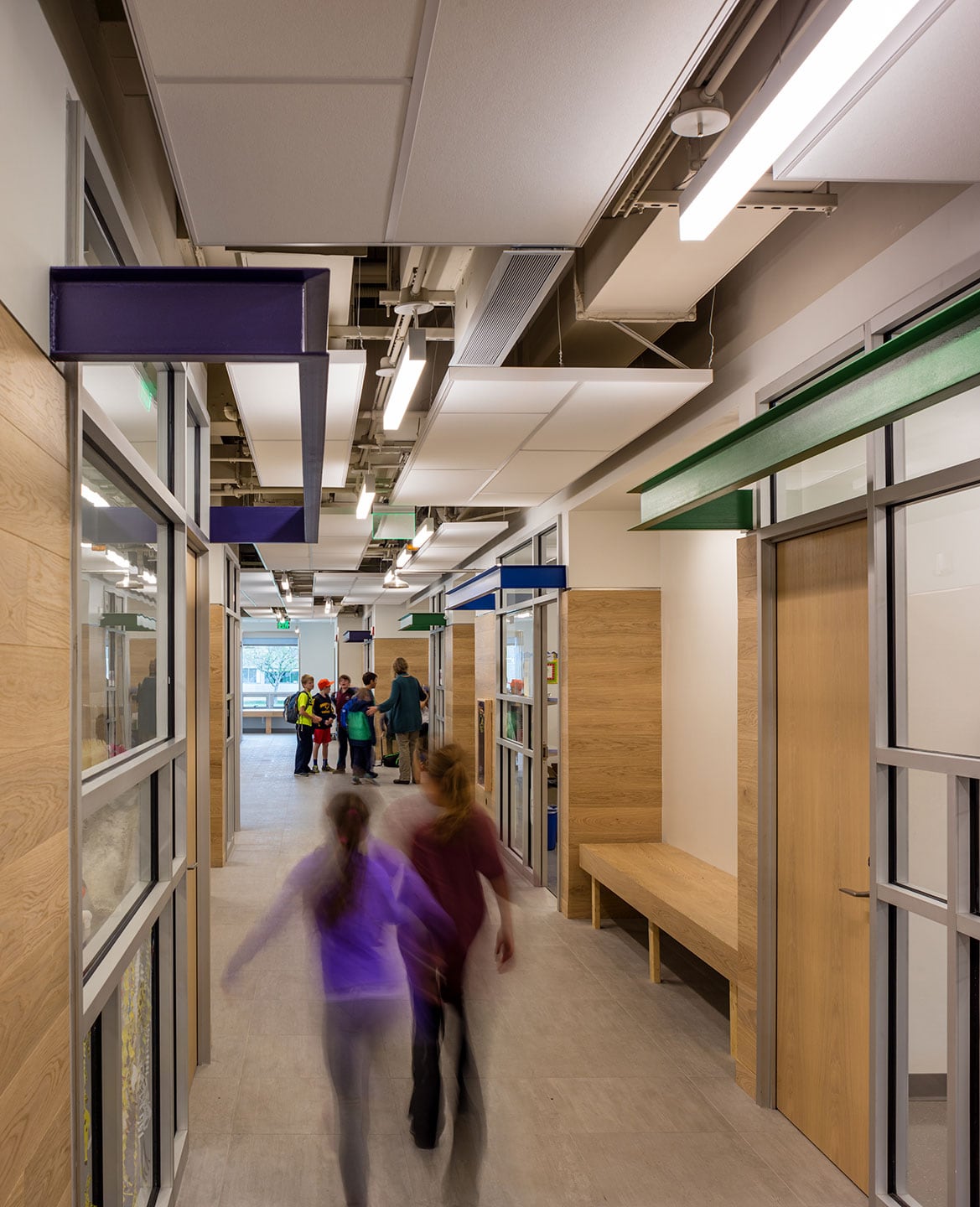
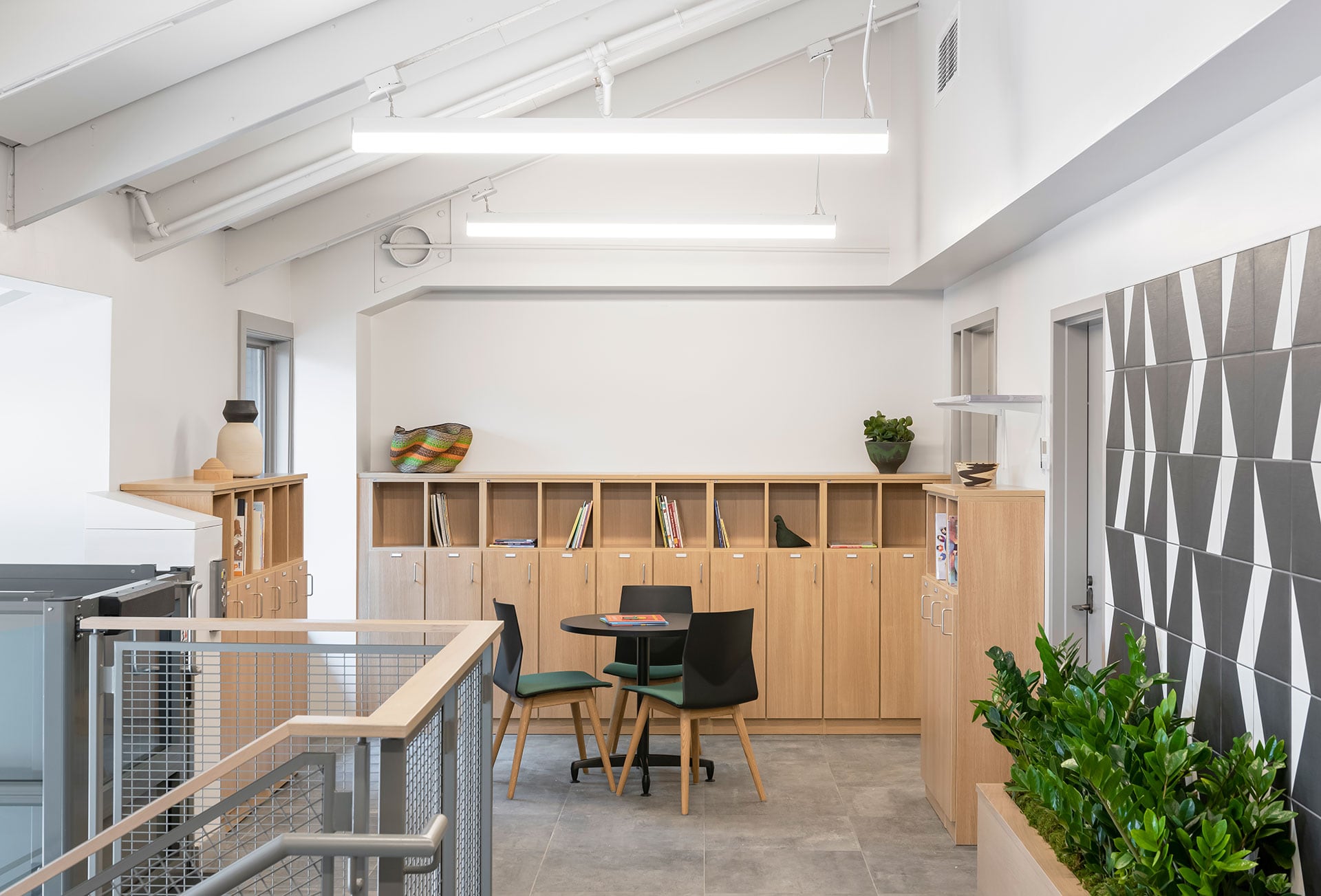
Woods Hole Oceanographic Institution
-Visiting Scholars Dormitory
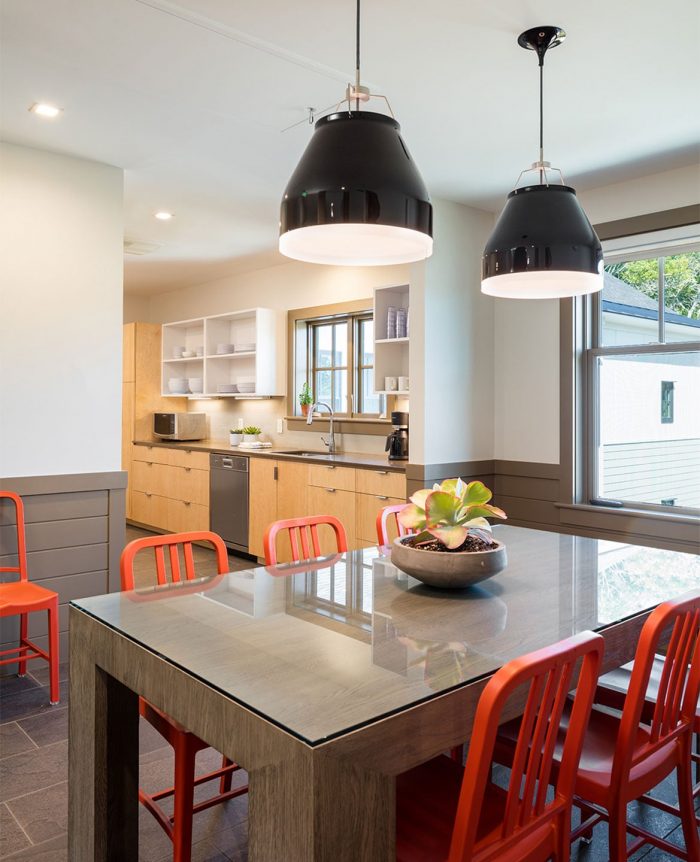
Cambridge School of Weston
-Student Dorm including Resident apartments, teaching kitchen and student lounge areas
-Created the campus building master color palette plan
-Dining hall and classrooms
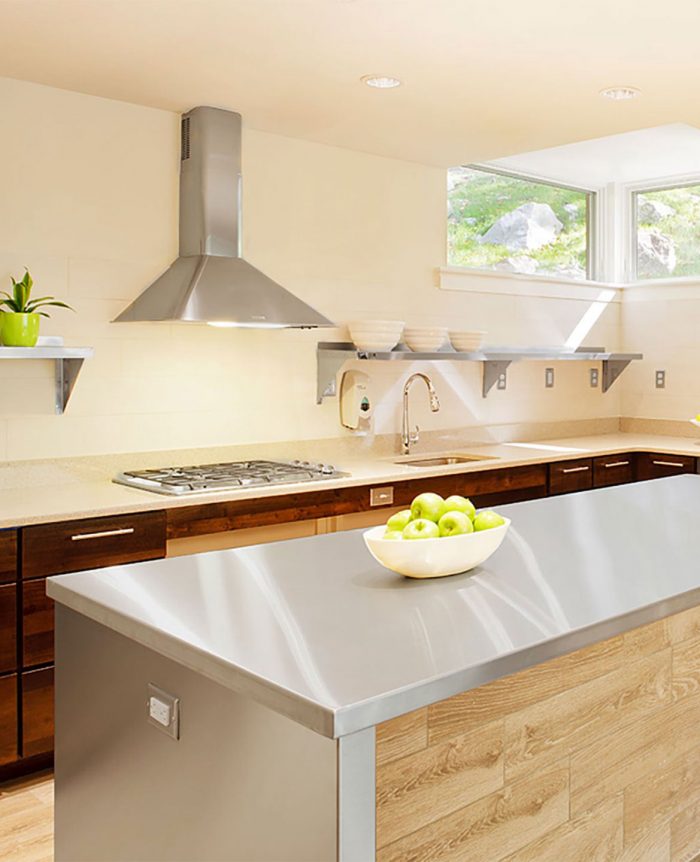
Fay School
-Center for Creativity and Design Building (in progress)
-Student Center
Lasell College
-Donahue Center for the Arts
-Valentine Dining Hall
-Gym
Phillips Academy Andover
-Head of School’s private home
Falmouth Academy
-Performing Arts Center
-Student Meeting Hall
